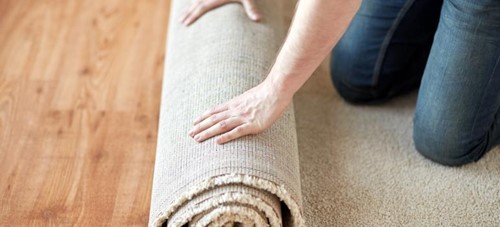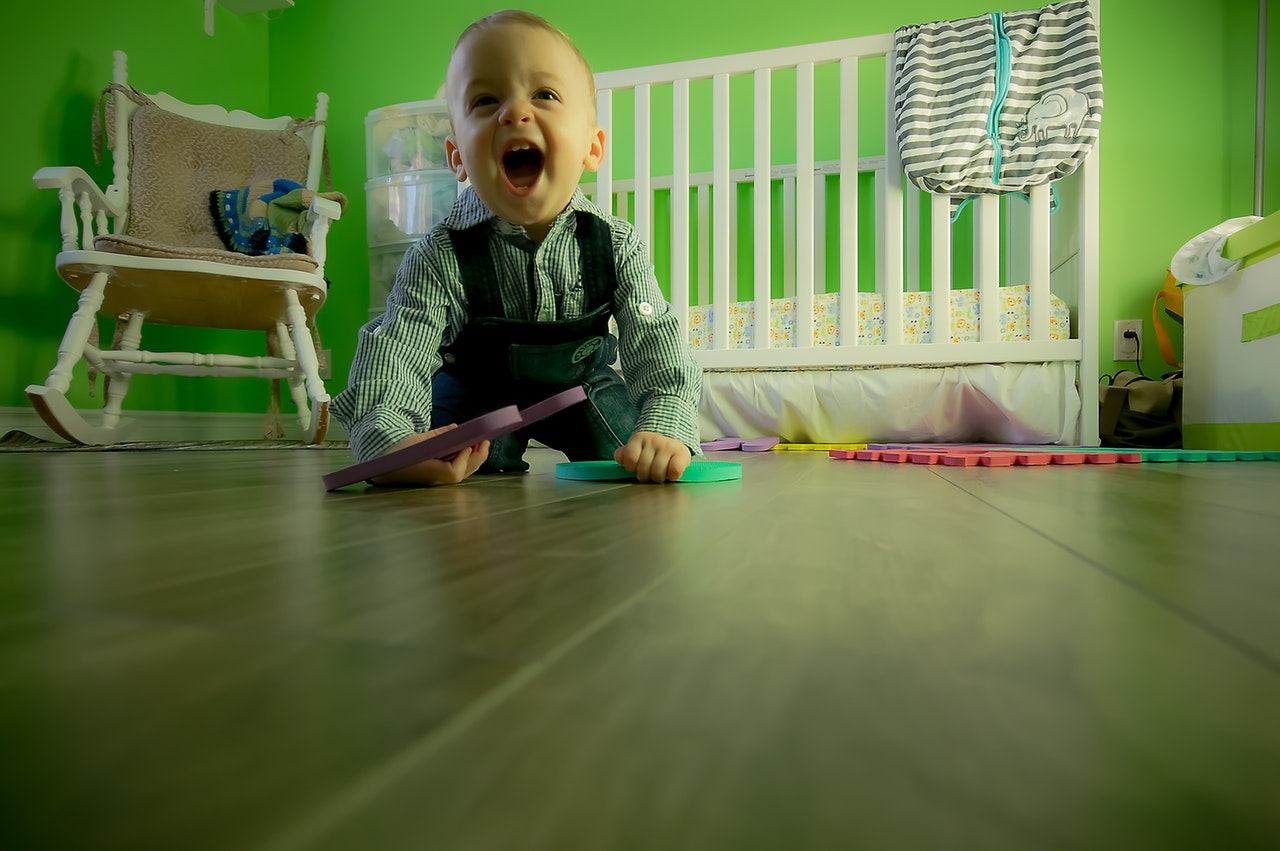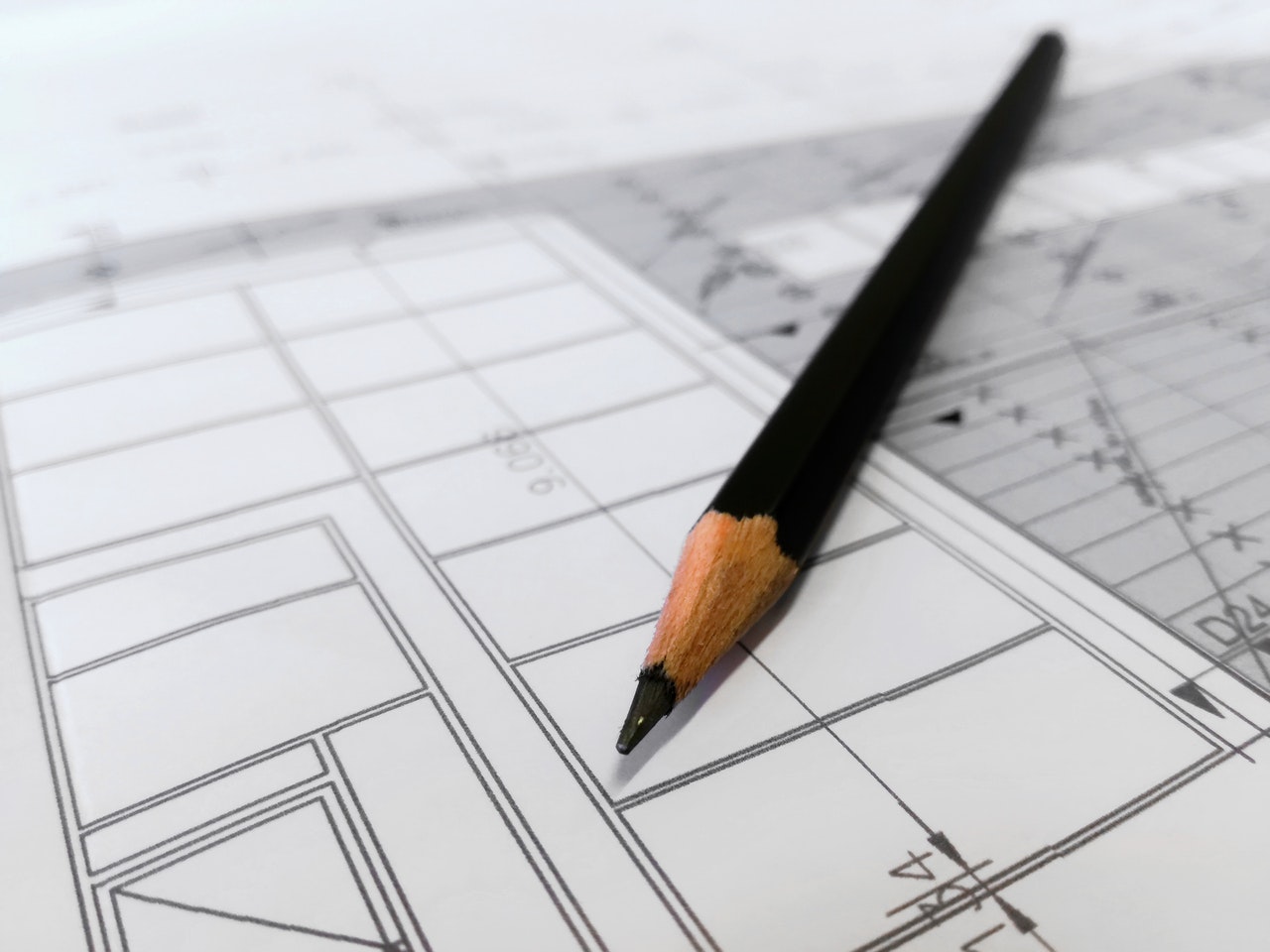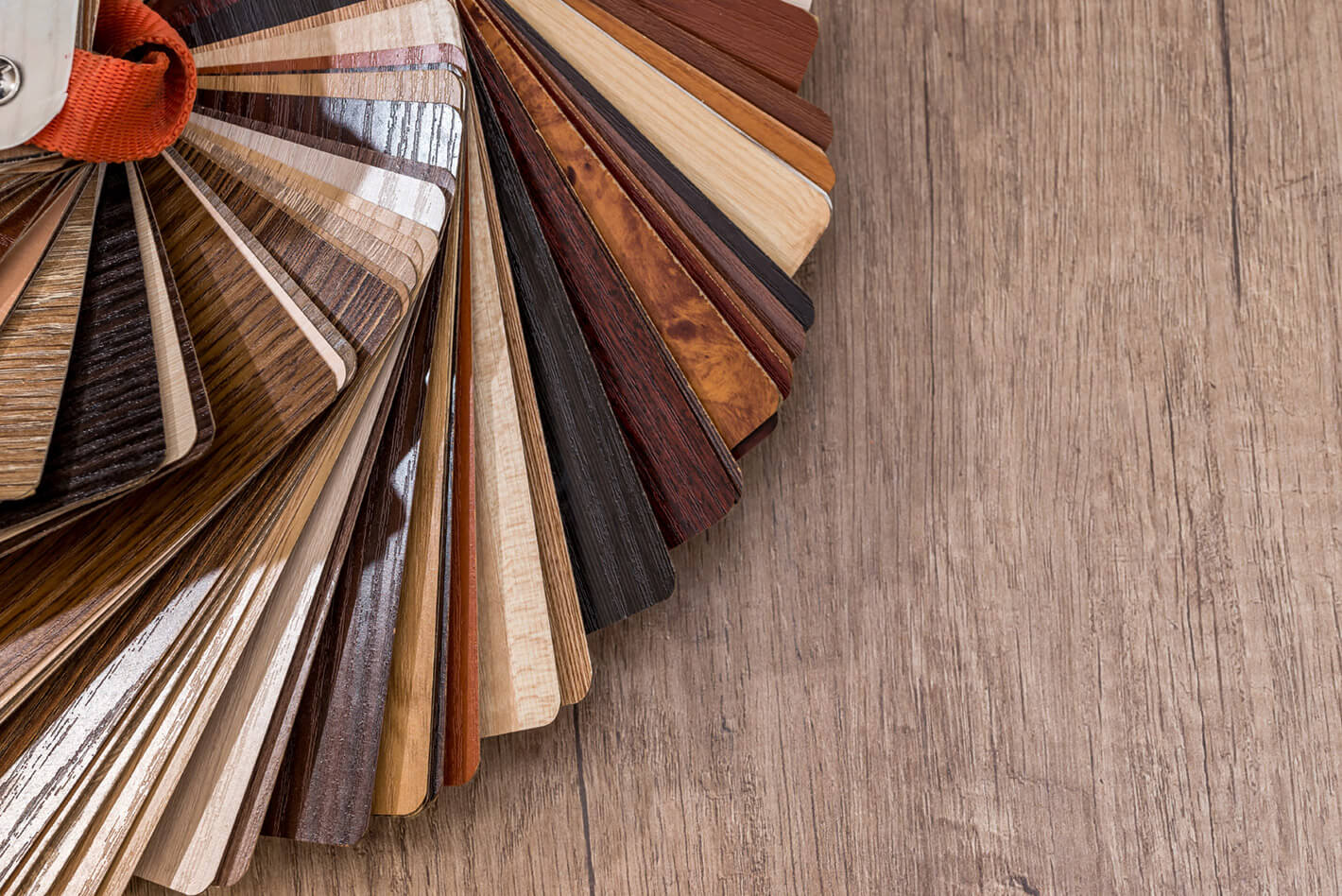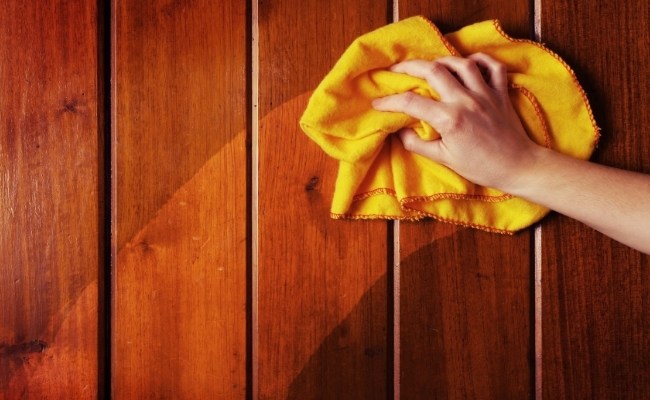Firstly and most simply you can give us a call or drop us an email to take advantage of our free measure and quote service where we come to you and measure your flooring requirements for you. We can also bring around samples in the colour range that you require so that you can see these in the comfort of your own home.
If you have a plan of your house, you can either bring this into the shop with you or upload it on our contact page detailing exactly what areas you want to cover and with which products. We can utilise our in-house software to accurately scale your plan and provide you with a quotation.
If you really must measure your own flooring then there are a number of free apps you can download to assist in this process such as Magicplan, Roomscan Pro, Measure squared etc. Type in “Floor Measure” into your app store and pick the one that suits you best, then you can use your smart phone to work out your room sizes.
Finally, if you are really old school and want to get the tape measure and pencil out, then follow the instructions below.
- Map out the entire floorspace. Look around at all the floor that will need to be covered. This includes everything bordered by walls, but also less obvious places like the floor inside of closets. Sketch the floorspace out on a sheet of paper for reference.
- Measure the length and width of the room. Run a tape measure down one side of the room to get its length. Move the tape measure and record the other wall in the same way. Make sure to measure halfway through any doors in the room to make sure you have enough material to go through the doorways. Write these measurements down on the sketch you made for reference. If there aren’t any obstructions or unusual aspects to the room, the length and width will be enough to calculate the area.
- Multiply to get the area. Take the length and multiply it by the width to get the area of floor space in square metres. For instance, if one wall is 3.0m and the other is 2.4m, multiply these to get a total floor space area of 7.2m squared. If there are any closets, obstructions, or angled areas in the room, you’ll start with this basic area and adjust it with a few more calculations to get the actual total amount of floor space.
- Use a calculator for a quick solution. If you have a simple room with no obstructions or unusual shapes, enter the length and width measurements, and the calculator will compute the area.
- Divide non-rectangular rooms into smaller segments. It the room is not simply a rectangle or square, you can cut it into a series of smaller, imaginary portions. Take the length and width of these, calculate the area of each segment, then add everything together to get the total floorspace area. This means you can divide the room into two rectangles, then adding the sums together gives you a total floorspace.
- Add any extra floorspace area. If you have something like floor space on the interior of a closet, calculate this separately, then add it to your total.
- Account for any angular areas. Plan on buying extra flooring to account for these. That way you’ll have enough material.
- Subtract the area of any obstructions on the floor. Check your floorspace and see there are things like a kitchen island, support beam, or floor vents that will not need to be covered by flooring. Subtract the area of these obstructions from the total area of floorspace to get the actual amount you need covered.
- Bring this sketch & measurement to the store. We can provide you with an estimate of cost for your flooring. We will still require undertaking an actual site measure before being able to offer a firm quotation, however these figures should give us enough information to give you a rough idea what your project may cost. Quite often people are surprised when our actual cost is less than the estimate due to more accurate site measurements being taken meaning that we can provide a more accurate economical cut plan for your carpet or hard flooring.
Recommended Posts
Should You Hire A Professional To Install New Flooring?
Should you install new flooring or use a professional? This article highlights everything you need t...
Read MoreBest Flooring Options For The Nursery
When planning your baby’s nursery, things such as the crib, paint colour and changing table come t...
Read MoreHow To Start A New Project
Any remodelling project can seem overwhelming, but it’s guaranteed to go more smoothly if you know...
Read MoreFlooring Guide
Flooring Guide The best floor for your home depends on a number of different factors, so we’ve...
Read MoreHow To Remove Scratches From Hardwood Floors
How do you remove scratches from solid hardwood floors? It’s a question that plagues just about al...
Read More